304 Hewlett Avenue, East Patchogue, NY 11772
| Listing ID |
11157989 |
|
|
|
| Property Type |
Residential |
|
|
|
| County |
Suffolk |
|
|
|
| Township |
Brookhaven |
|
|
|
| School |
Patchogue-Medford |
|
|
|
|
| Total Tax |
$12,918 |
|
|
|
| Tax ID |
0200-973-50-01-00-007-000 |
|
|
|
| FEMA Flood Map |
fema.gov/portal |
|
|
|
| Year Built |
1972 |
|
|
|
| |
|
|
|
|
|
START RECEIVING MONEY RIGHT AWAY! Legal accessory apartment by permit transferrable! Situated in a sought-after pocket of East Patchogue surrounded by plenty of space and fresh country air on .30 Acre. A rare opening exists to secure this this sensational ranch style home with a classic country flavor. The layout offers extended family members, guest or additional income as this home has a current legal accessory apartment by permit which is transferrable. A sperate entrance with much needed privacy, space, and comfort. Upon entering this home, immediate attention is drawn to the warm and relaxed feel of a living room leading invitingly through to the dining room area then to a quaint den. A nice master bedroom with 2 guest bedrooms and full bathroom on first floor. The accessory apartment in basement has been transformed into a functional living space that is sure to impress. Pride of ownership greets you the moment you enter. Ample basement level storage with a laundry room and a 1 car garage. Hurry
|
- 4 Total Bedrooms
- 2 Full Baths
- 2000 SF
- 0.30 Acres
- 13068 SF Lot
- Built in 1972
- Available 6/01/2023
- Ranch Style
- Lower Level: Finished
- Lot Dimensions/Acres: .30
- Condition: Mint
- Oven/Range
- Refrigerator
- Dishwasher
- Washer
- Dryer
- Carpet Flooring
- Hardwood Flooring
- 10 Rooms
- Family Room
- First Floor Primary Bedroom
- Baseboard
- Hot Water
- Oil Fuel
- Basement: Full
- Hot Water: Fuel Oil Stand Alone
- Number of Kitchens: 2
- Features: 1st floor bedrm, eat-in kitchen,legal accessory apartment
- Vinyl Siding
- Attached Garage
- 1 Garage Space
- Community Water
- Other Waste Removal
- Deck
- Fence
- Construction Materials: Frame
- Exterior Features: Private entrance
- Lot Features: Private
- Parking Features: Private,Attached,1 Car Attached
- Sold on 7/20/2023
- Sold for $550,000
- Buyer's Agent: Robert J Mackenzie
- Company: Counsel Rock Realty Inc
|
|
Signature Premier Properties
|
Listing data is deemed reliable but is NOT guaranteed accurate.
|






 ;
;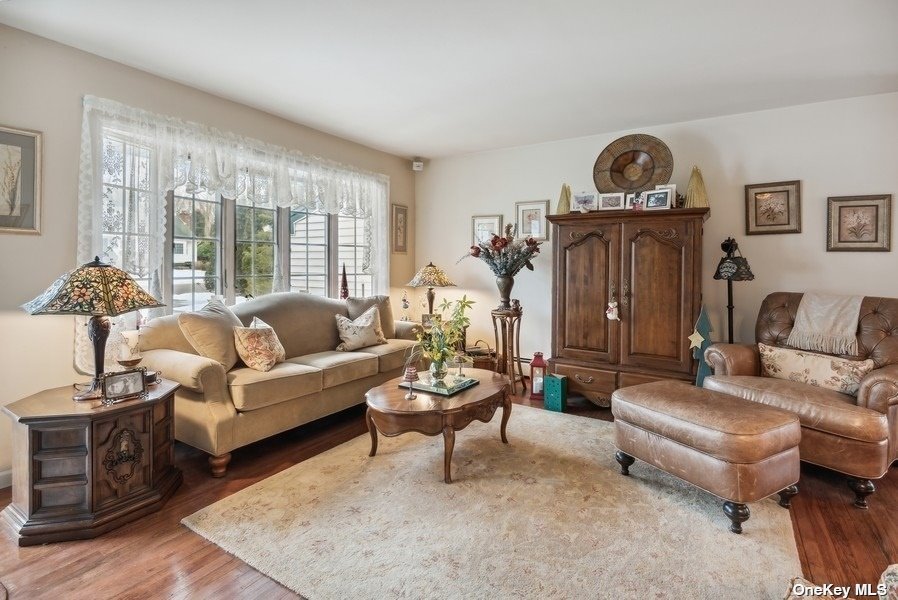 ;
;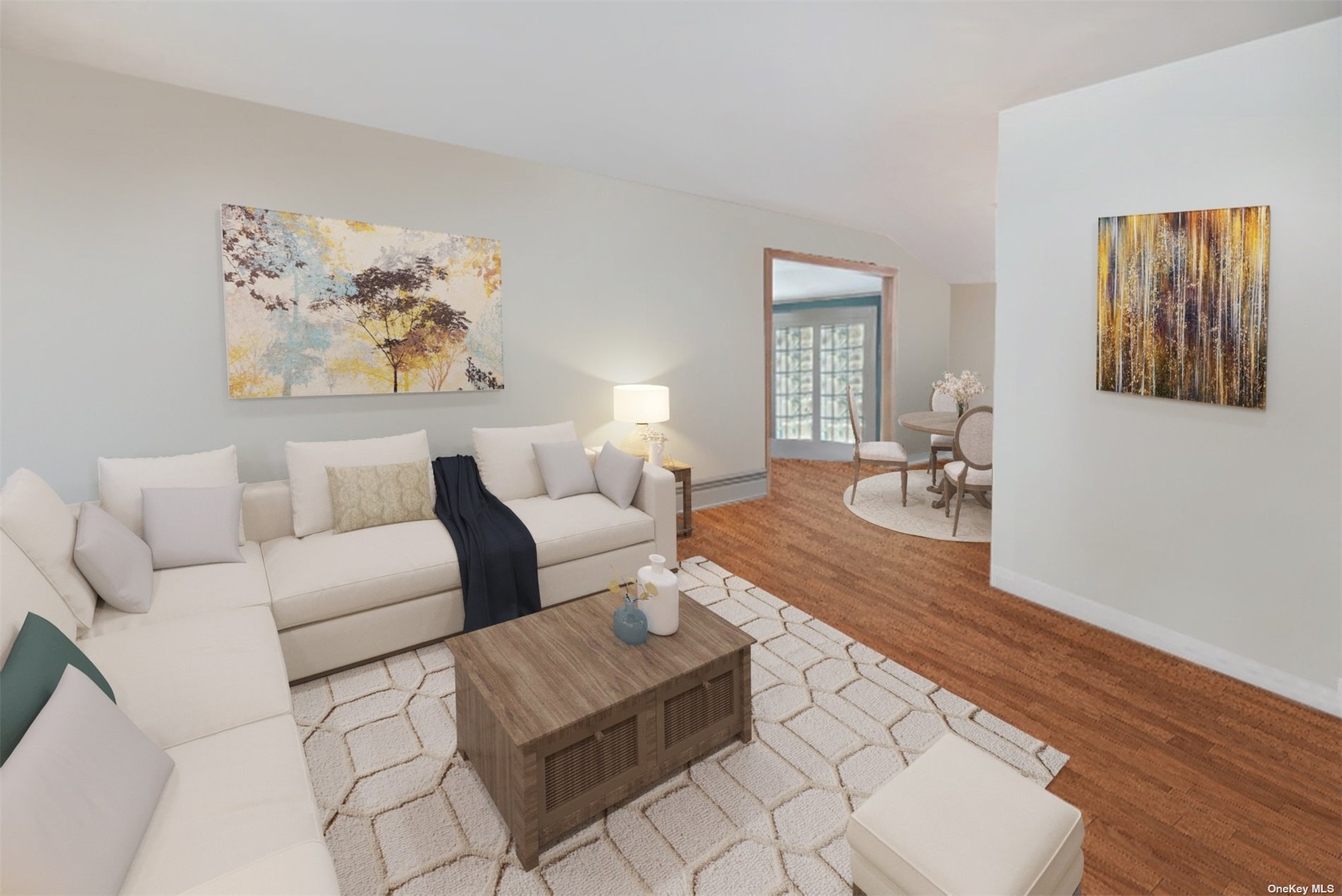 ;
;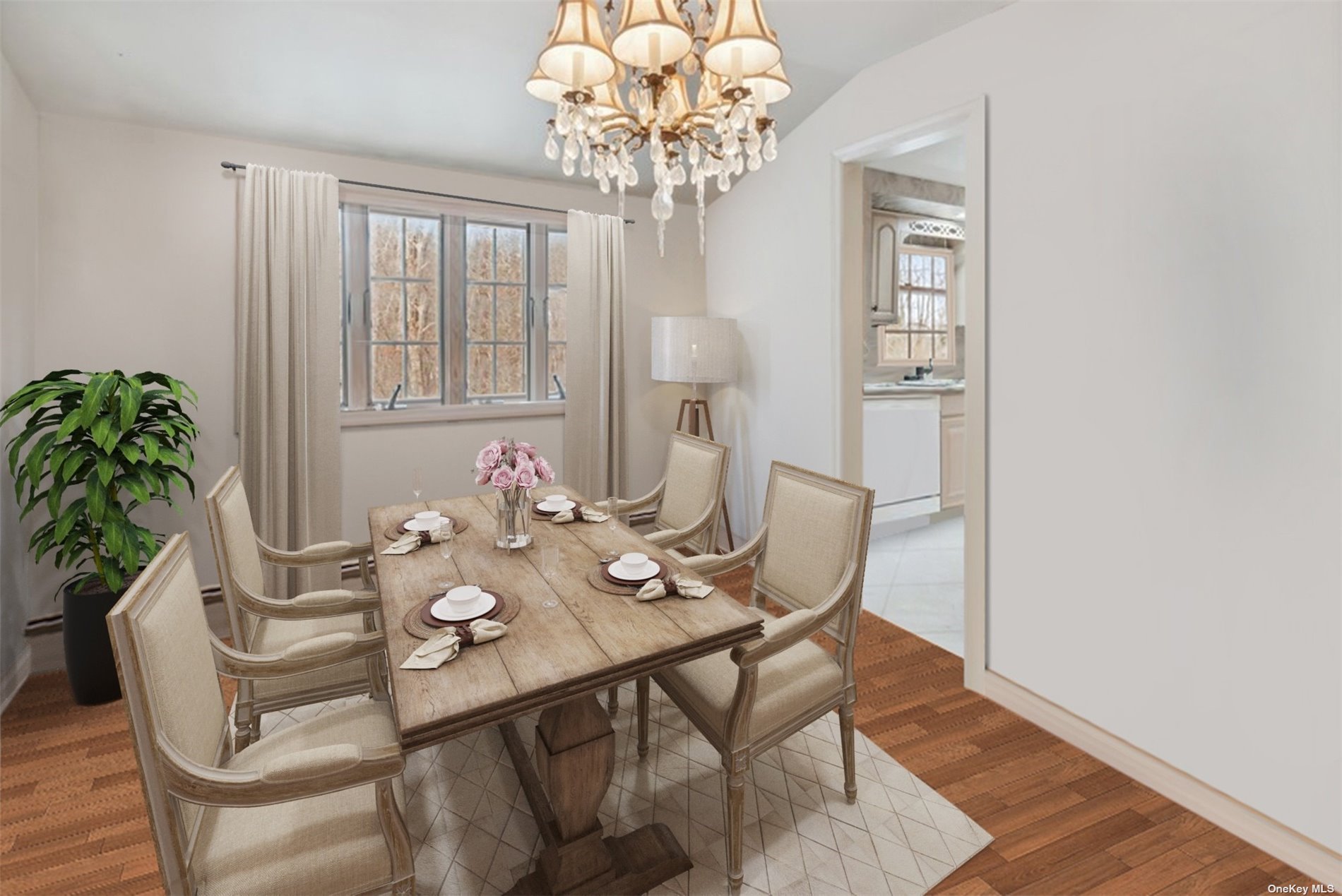 ;
;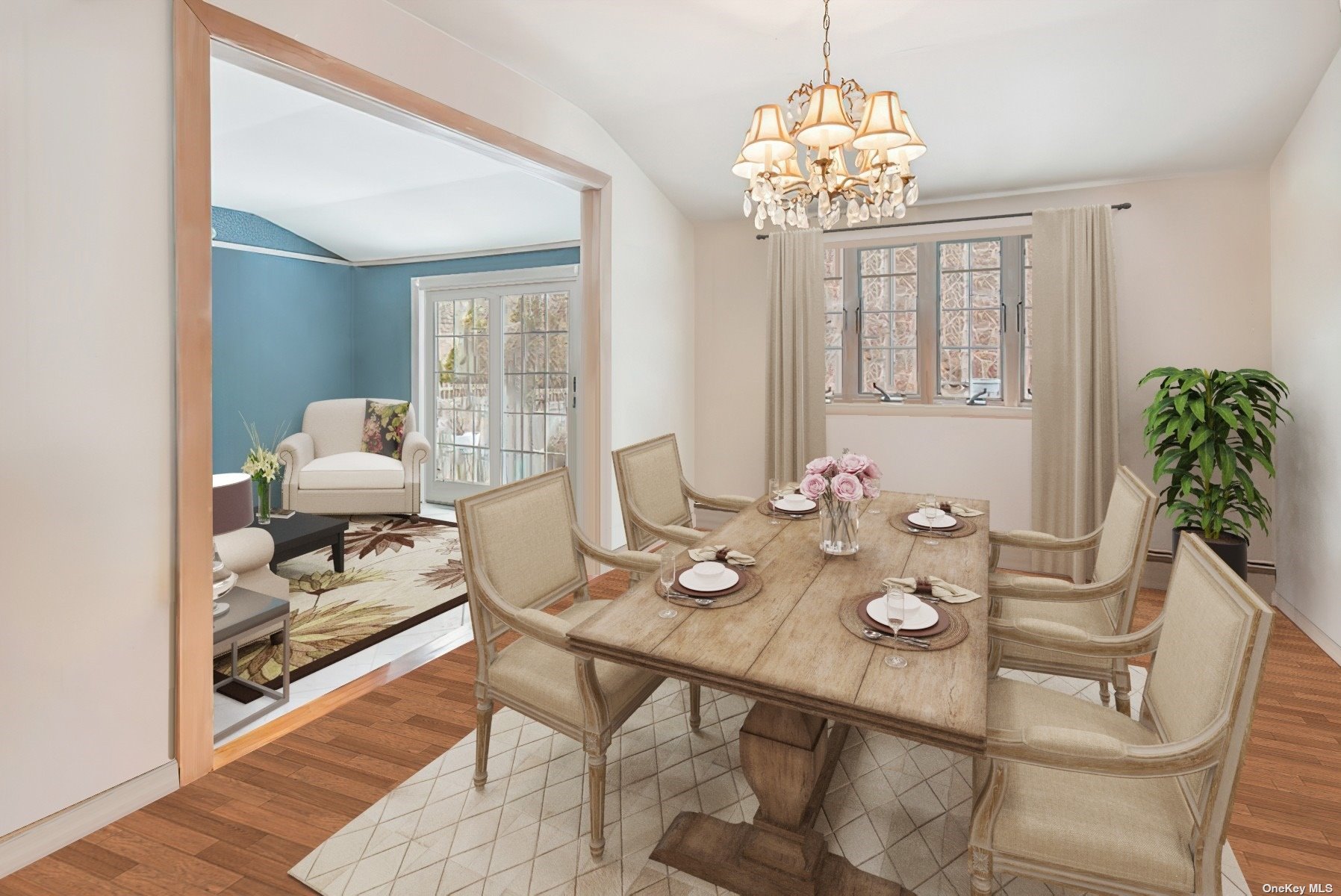 ;
; ;
; ;
;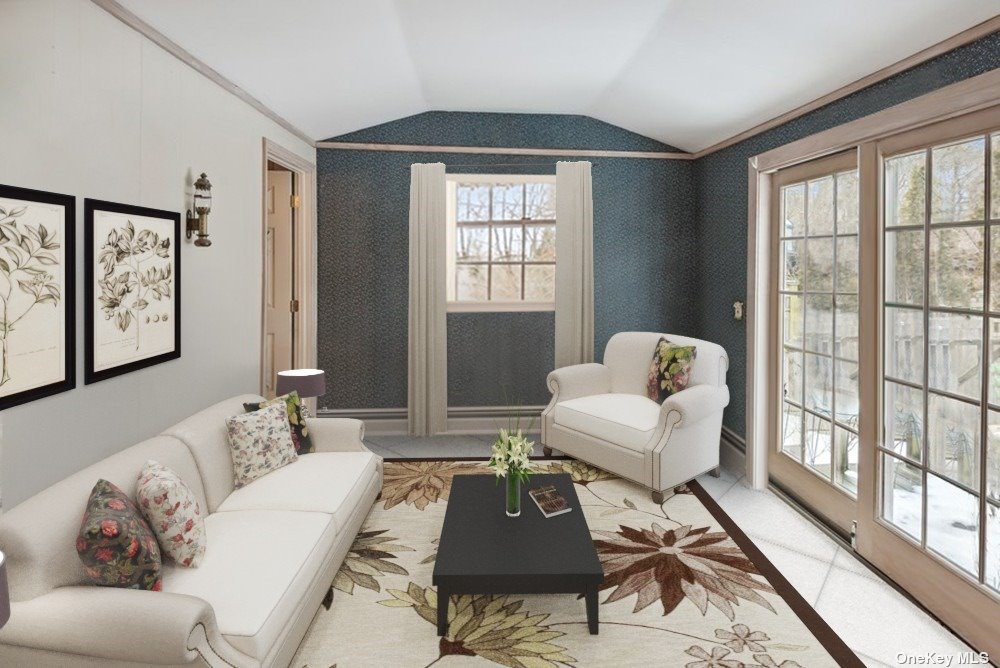 ;
; ;
;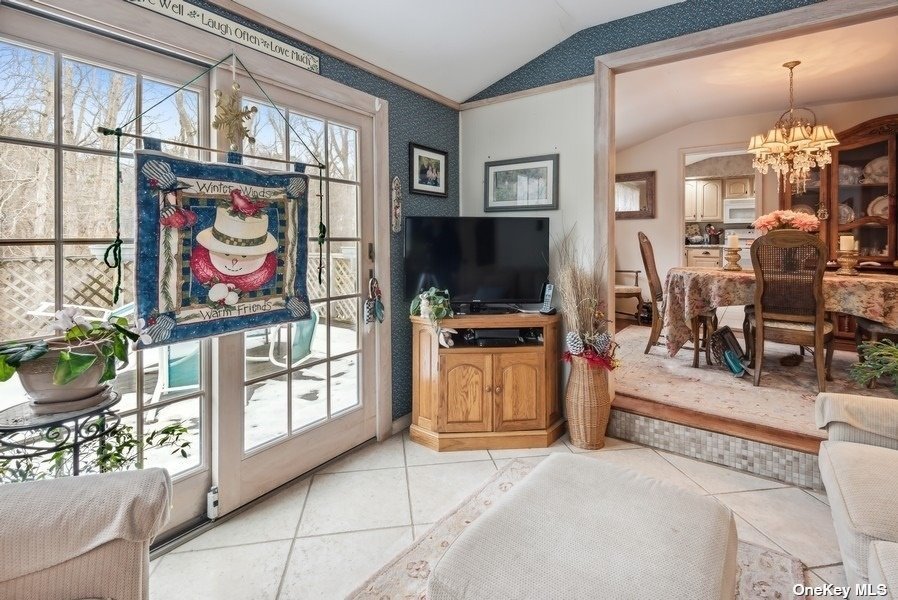 ;
;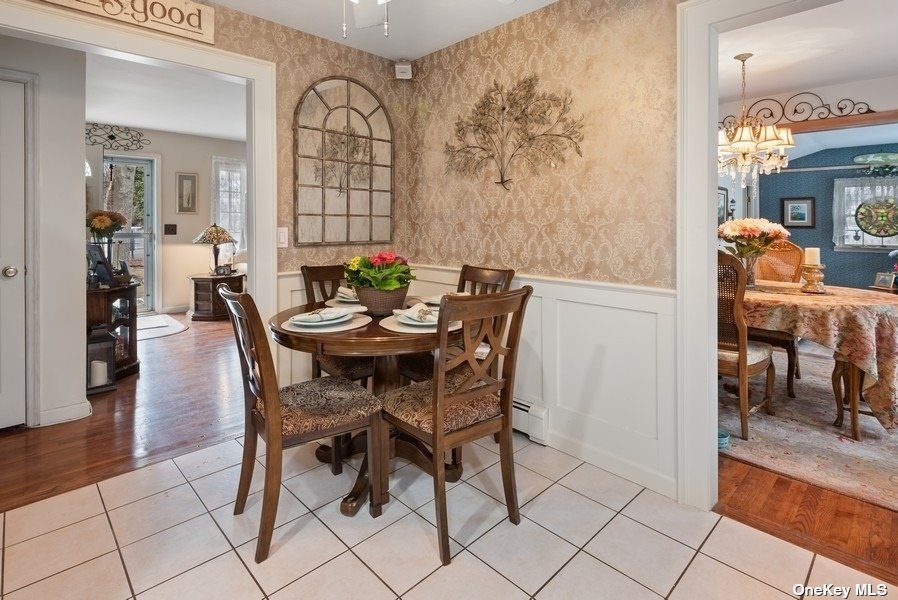 ;
;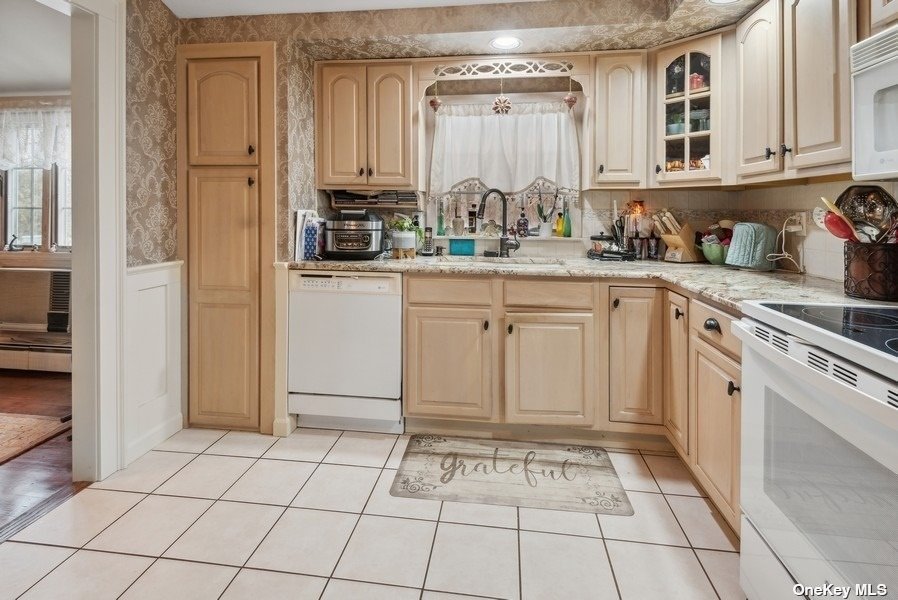 ;
; ;
;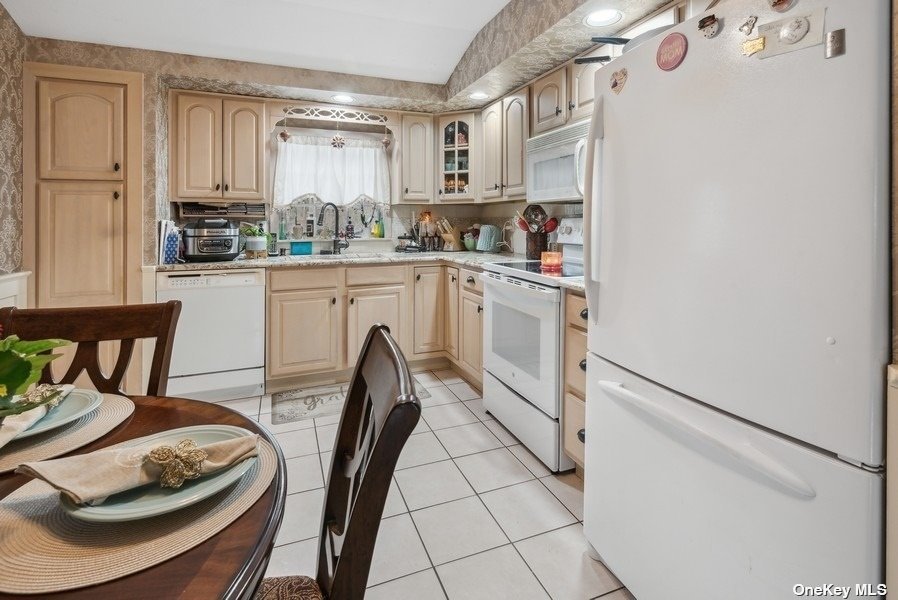 ;
;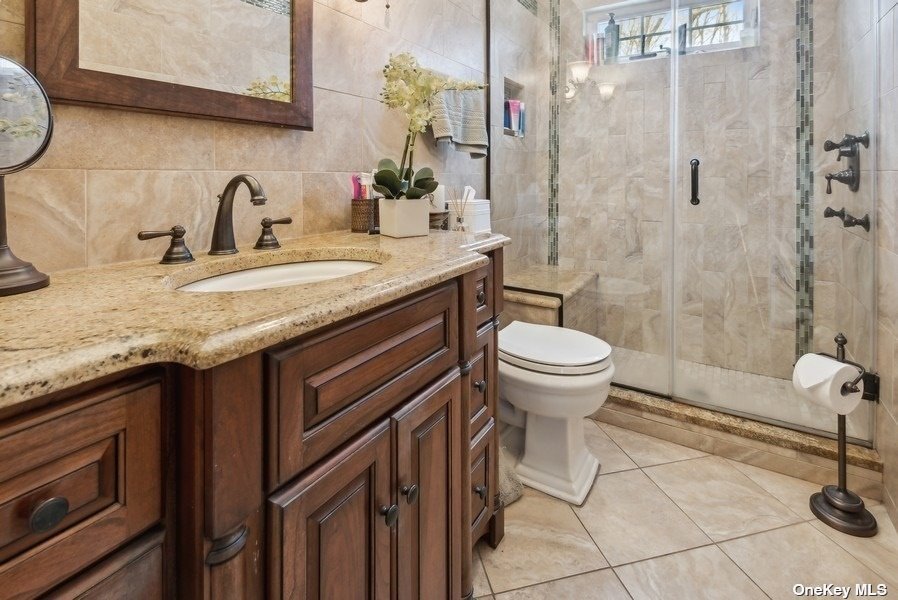 ;
;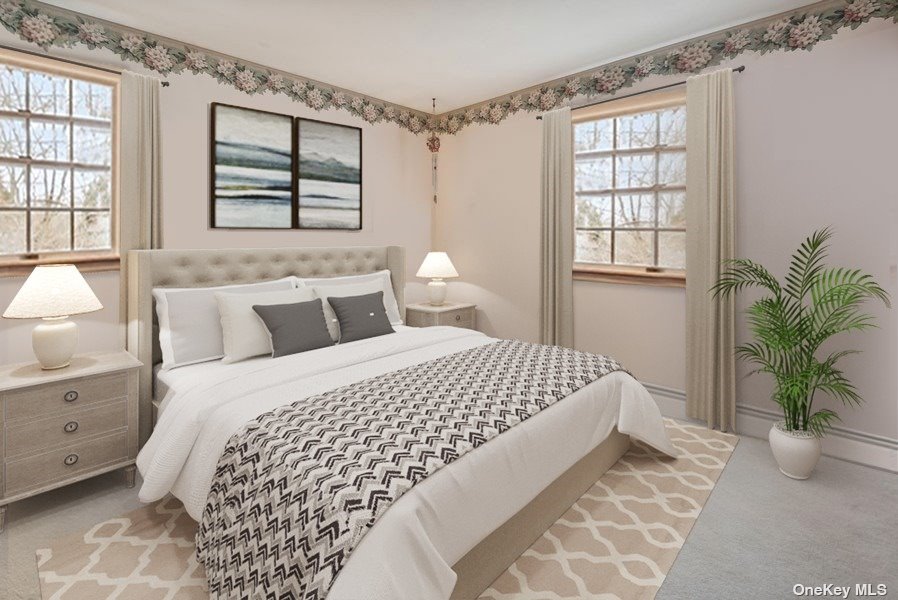 ;
;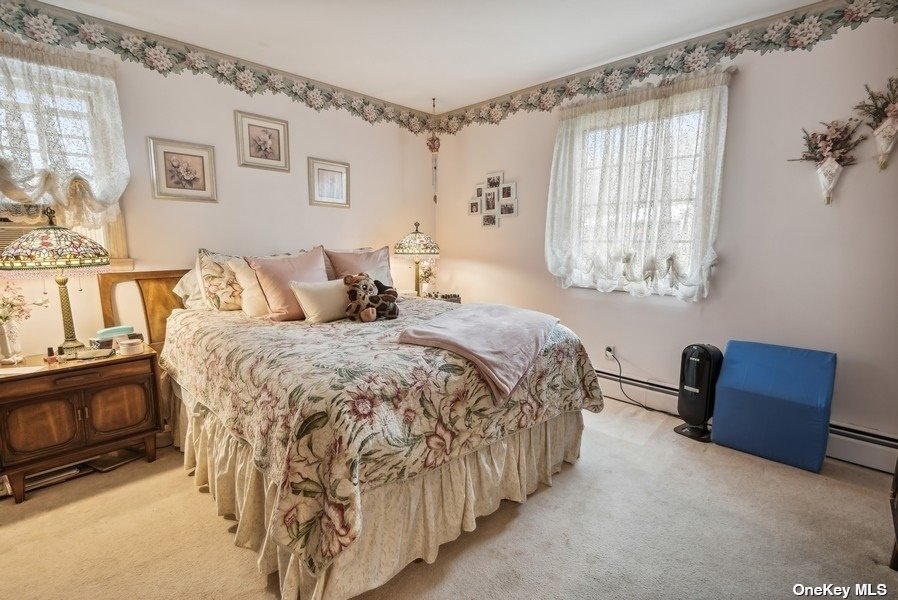 ;
;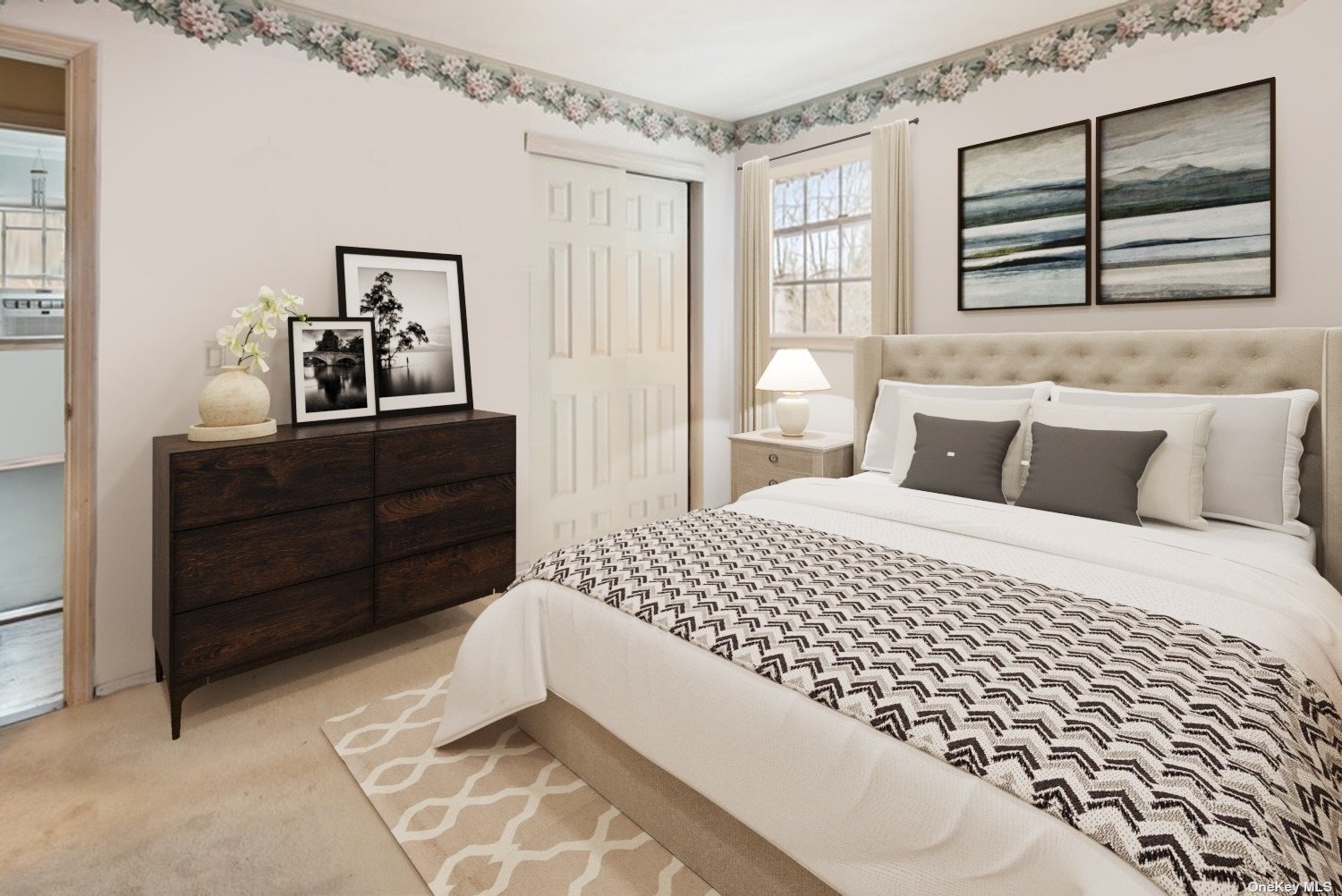 ;
;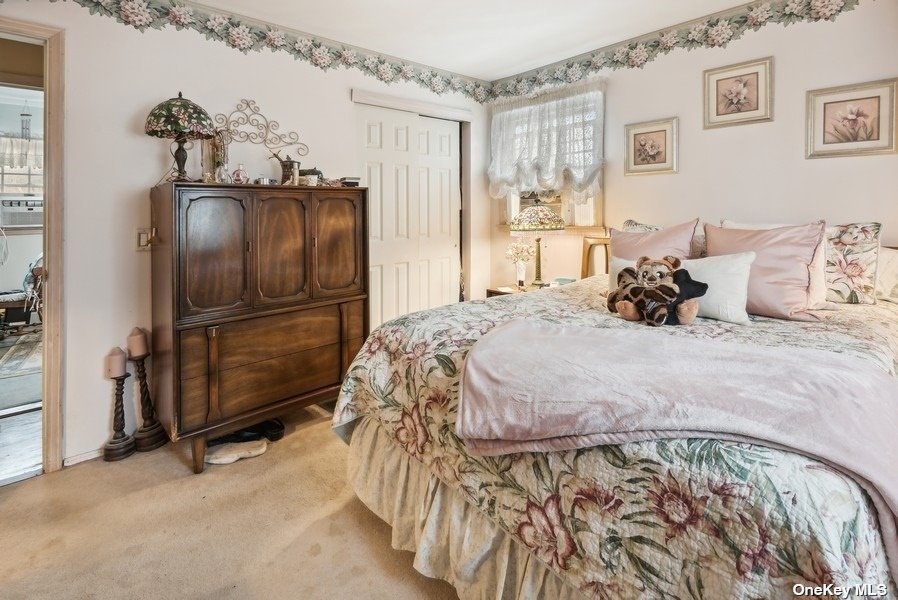 ;
;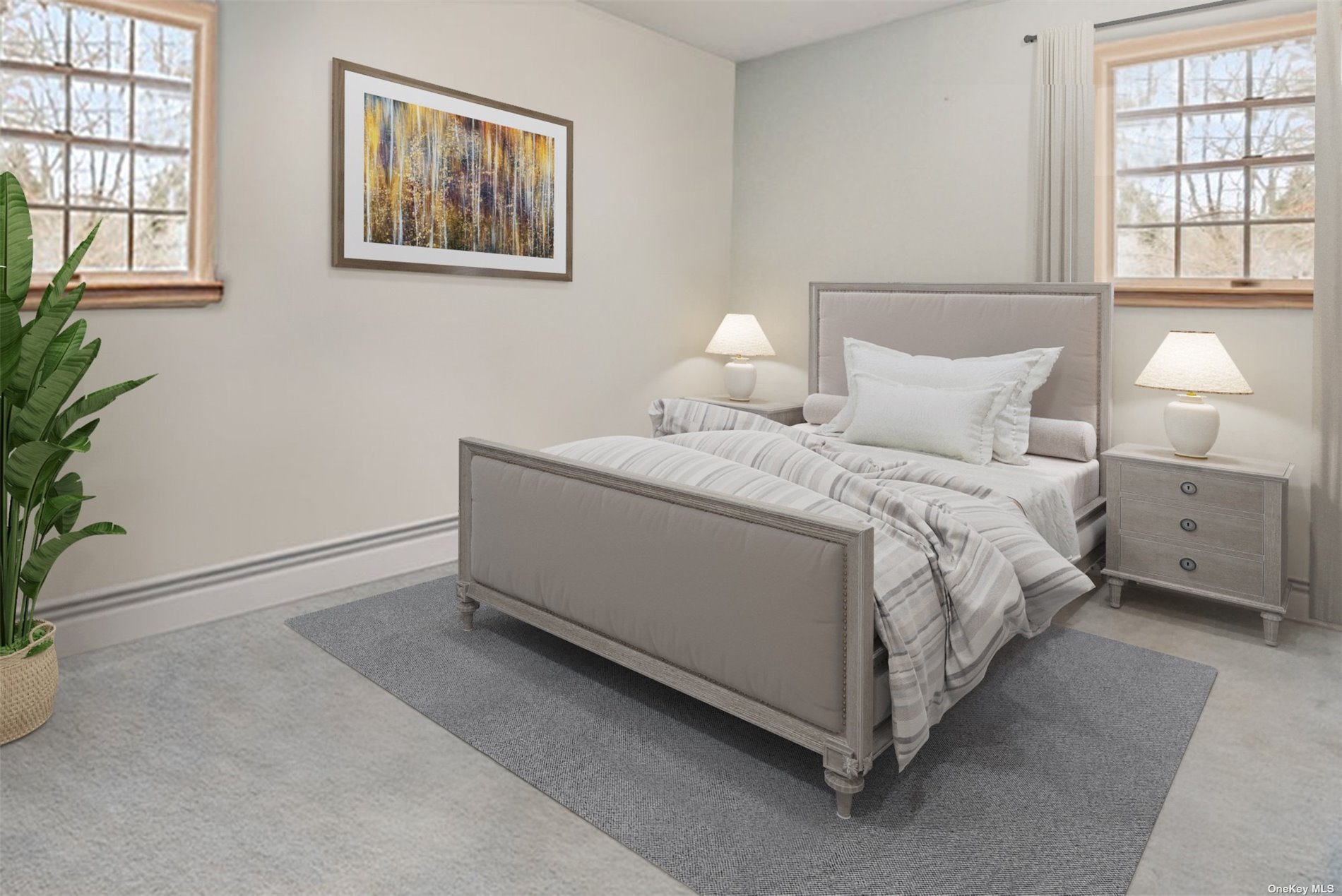 ;
;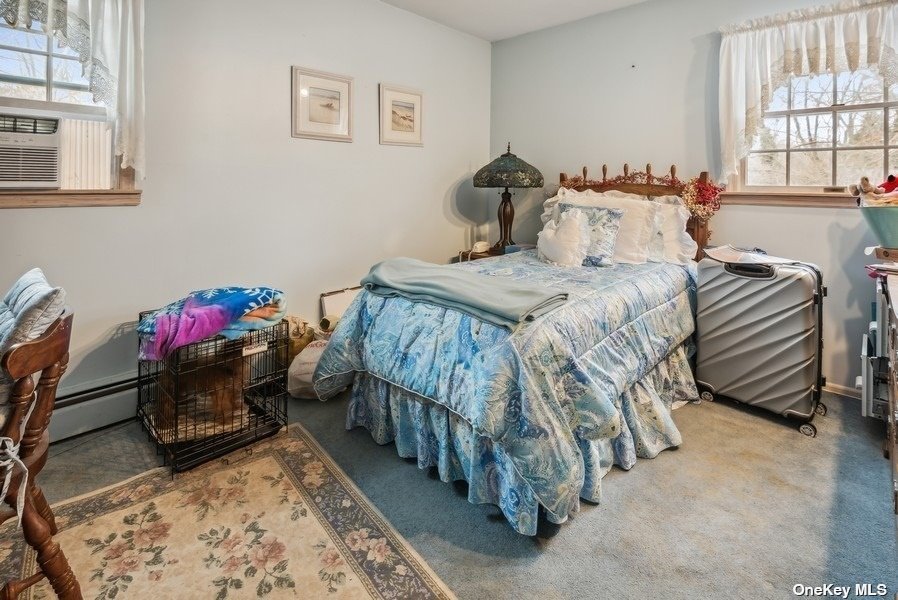 ;
;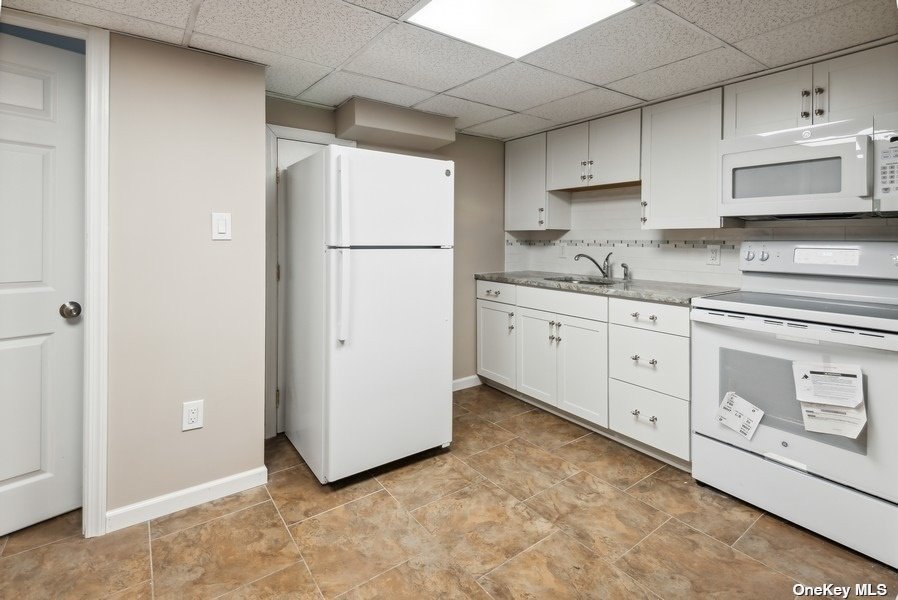 ;
;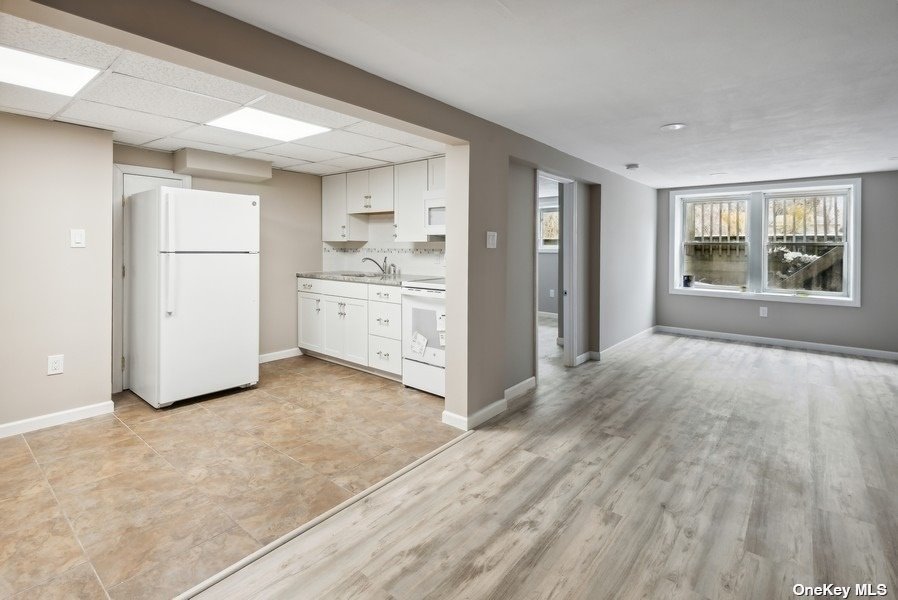 ;
; ;
; ;
;